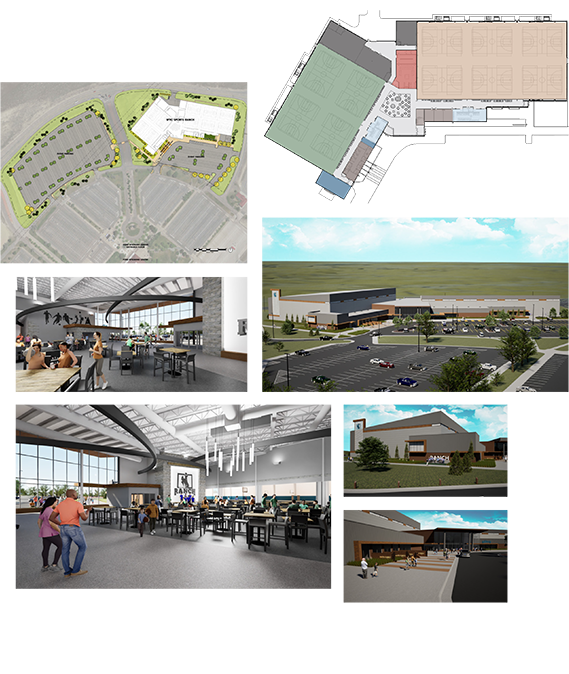Wyo Sports Ranch The facility is slated to be a regional destination for youth sports: a 10-court basketball facility overlain with 20 volleyball courts and support spaces including the flexibility of seasonal indoor practice space for other sports during inclement weather. Siting included existing "overflow" parking lot(s) on the campus of the Ford Wyoming Event Center. The structure is oriented to create a nuanced dialog with the entrance to the adjacent event center. The interior entry lobby greets visitors and affords views across the town to the mountain range in the distance via a large glazed wall and is flanked on either side by a 6-court wing and a 4-court wing which has seasonal interchangeable flooring to indoor turf for wintertime play. The exterior consists of composite wood panels at the base and accents of rusted metal in the form of canopies and fenestration "brows". Smooth metal panels are stacked like haybales, and vertical ribbed panels are reminiscent of board-and-batten siding. A light tower is strategically placed to beacon travelers to the facility from the main road with changeable colored lighting at night and also serves to flood the interior with natural light by day. All merging into a new genre of rustic modern facade to complete the look - termed "rustern". The interior look echoes the rustern feel with weathered wood accents.
|
Location Owner Contractor Role Personnel Scope Size Cost Completed |
